144 Cranberry Drive, Mastic Beach, NY 11951
| Listing ID |
11250695 |
|
|
|
| Property Type |
Residential |
|
|
|
| County |
Suffolk |
|
|
|
| Township |
Brookhaven |
|
|
|
| School |
William Floyd |
|
|
|
|
| Total Tax |
$5,340 |
|
|
|
| Tax ID |
0200-982-00-10-00-039-002 |
|
|
|
| FEMA Flood Map |
fema.gov/portal |
|
|
|
| Year Built |
1947 |
|
|
|
| |
|
|
|
|
|
Welcome to your new home in Mastic Beach, where the perfect blend of comfort and outdoor living awaits! This charming property offers a lifestyle that's as inviting as it is vibrant. Step inside to discover a freshly painted interior with tons of updates. The spacious layout includes a beautifully renovated kitchen including new appliances and cabinets. French doors beckon you to the side yard, where outdoor gatherings and BBQs await. Recently installed laminate flooring adds a touch of contemporary elegance. The merging of two bedrooms has resulted in 2 generously sized bedrooms complete with large closets featuring stylish organizers. Outside, the possibilities are endless. This fully fenced yard is big enough for a pool, outdoor kitchen, hot tub and anything else you can dream up. Living in Mastic Beach means embracing an active outdoor lifestyle. With nearby attractions like Osprey Park, Southhaven Park and Smith Point Beach, adventure is always within reach. Explore the area's rich history at the Manor of St George and William Floyd Estate or reconnect with nature at Wertheim National Wildlife Refuge. As warmer days approach, keep an eye on the sky for the thrilling sight of skydivers descending from the nearby Long Island Skydiving Center. Whether you're a nature enthusiast, history buff or simply seeking relaxation in a picturesque setting, this is more than just a home-it's a gateway to endless possibilities in the heart of Long Island's most affordable coastal paradise
|
- 2 Total Bedrooms
- 2 Full Baths
- 1277 SF
- 0.41 Acres
- 17860 SF Lot
- Built in 1947
- Available 5/30/2024
- Ranch Style
- Lower Level: Bilco Doors
- Lot Dimensions/Acres: .41
- Condition: Diamond
- Oven/Range
- Refrigerator
- Dishwasher
- Washer
- Dryer
- 4 Rooms
- First Floor Primary Bedroom
- Hot Water
- Oil Fuel
- Wall/Window A/C
- Features: First floor bedroom, eat-in kitchen, granite counters, master bath
- Community Water
- Other Waste Removal
- Fence
- Construction Materials: Frame
- Exterior Features: Sprinkler system
- Parking Features: Private, Driveway, Off Street
|
|
Signature Premier Properties
|
Listing data is deemed reliable but is NOT guaranteed accurate.
|



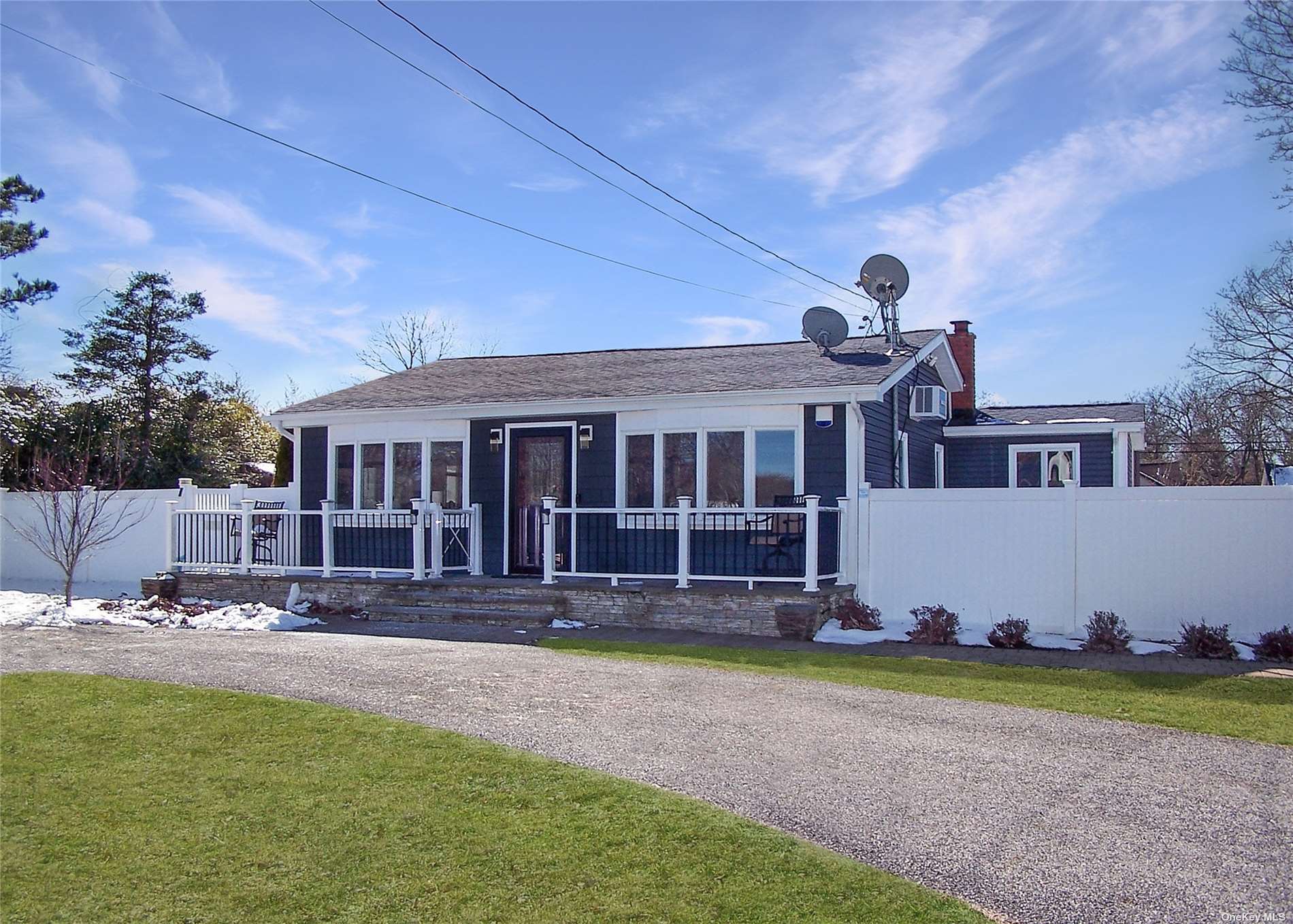

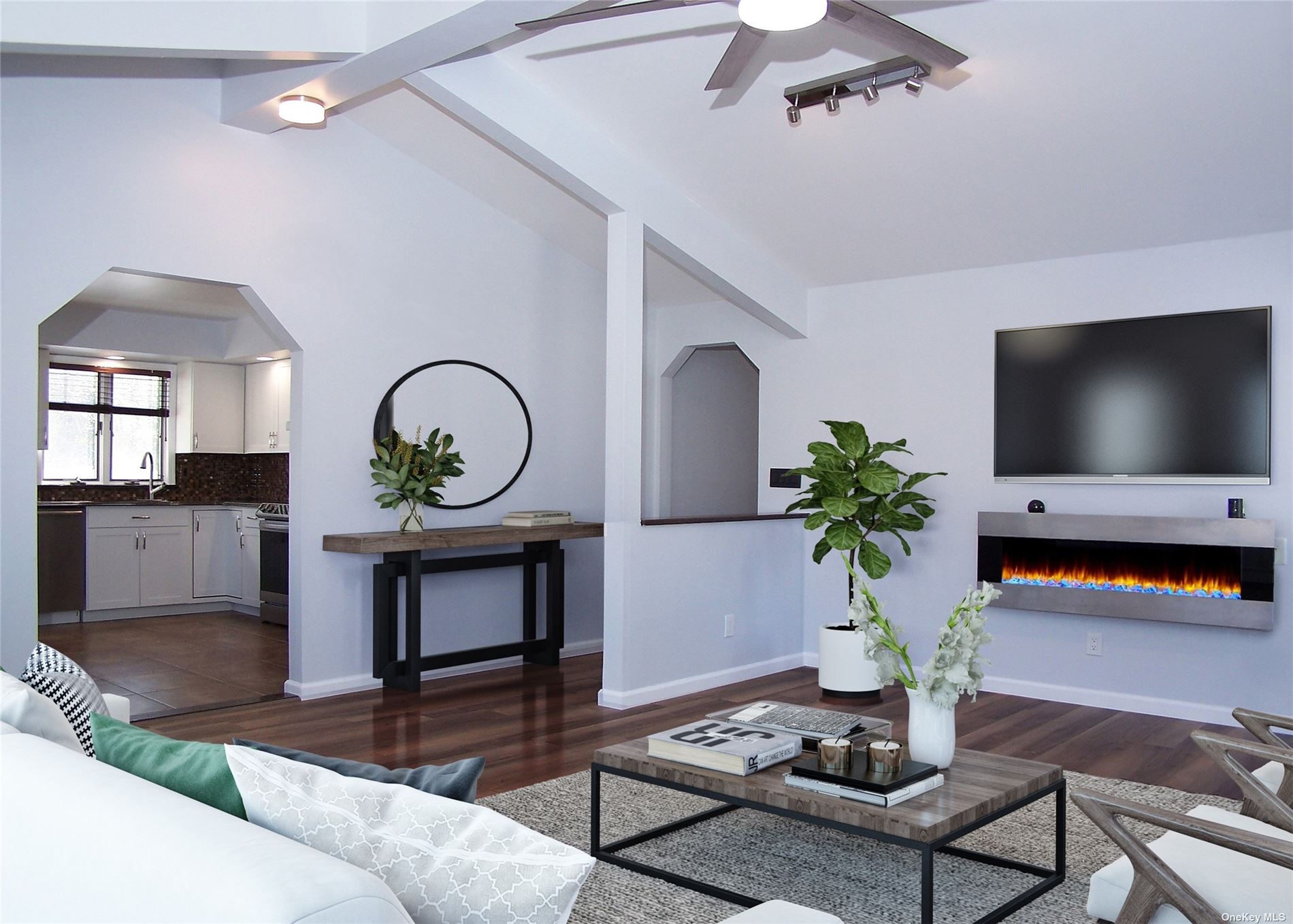 ;
;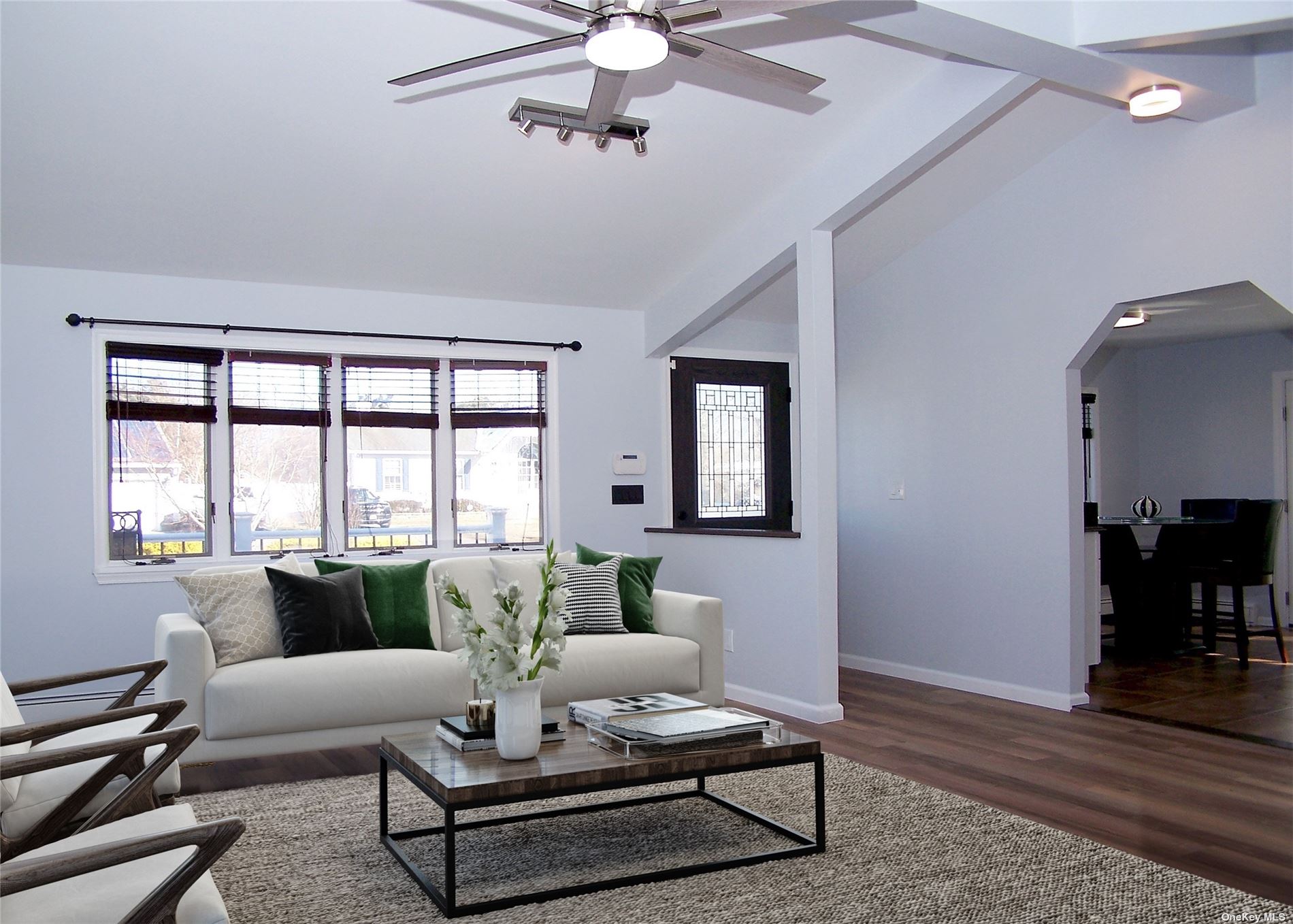 ;
;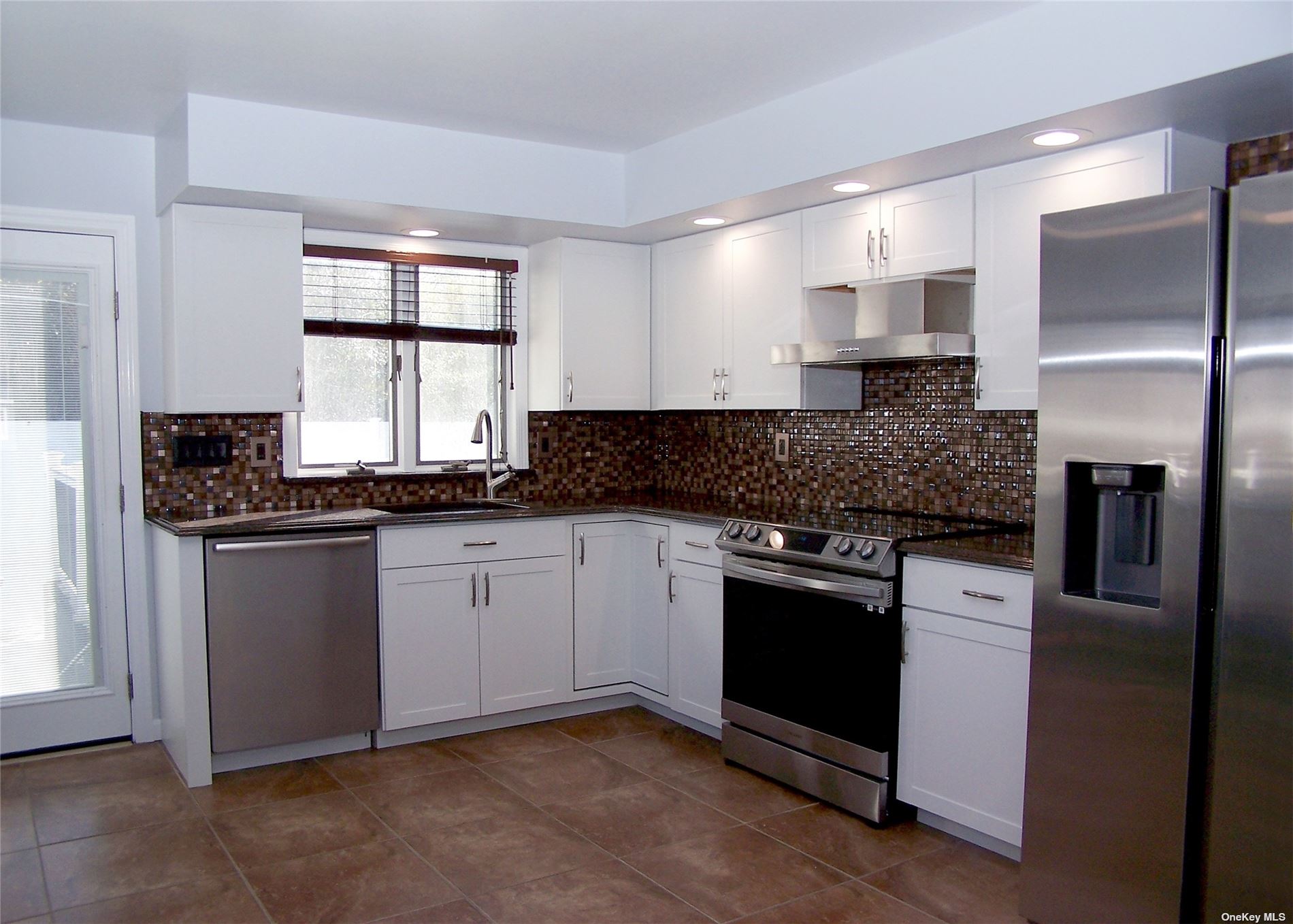 ;
;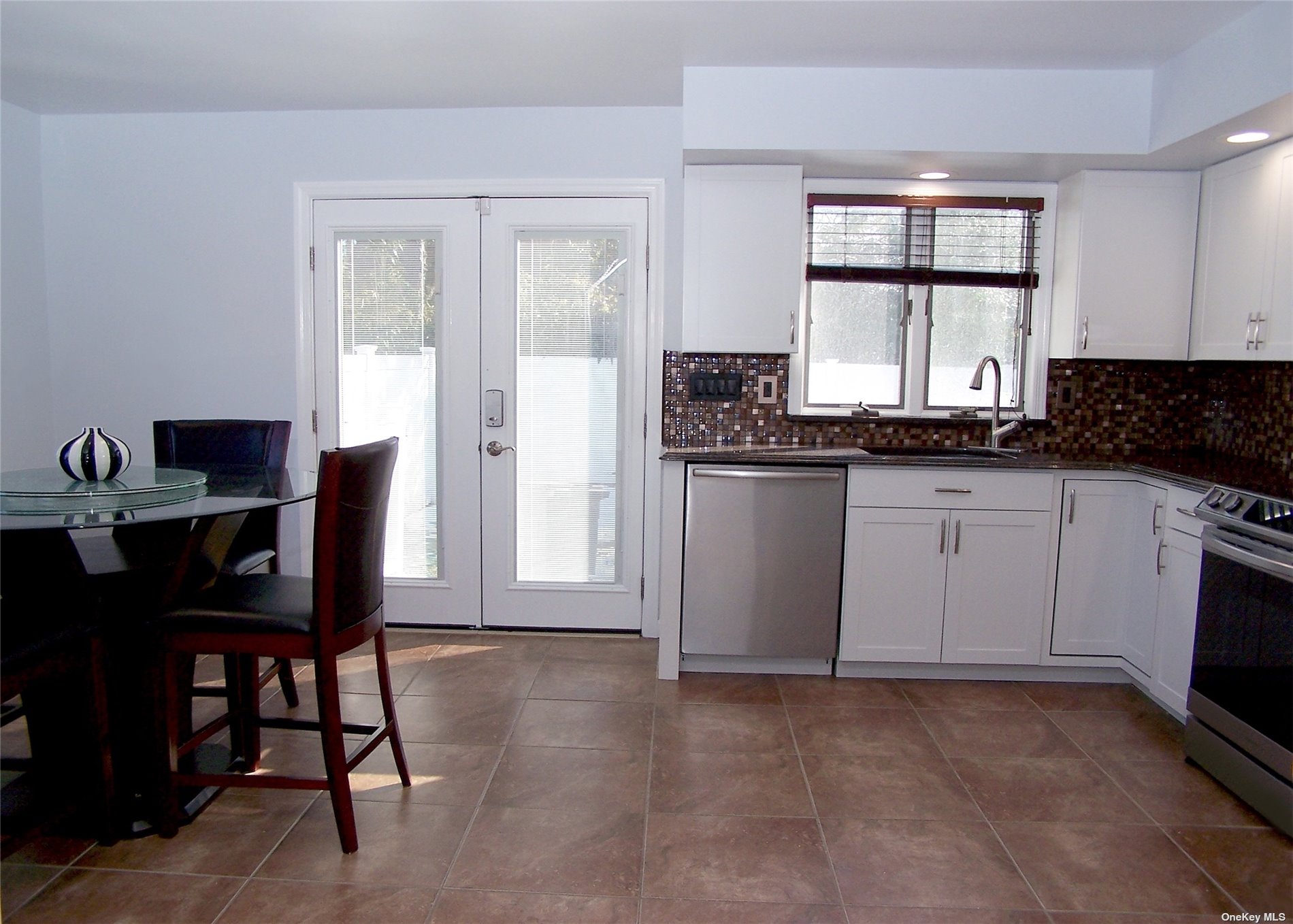 ;
;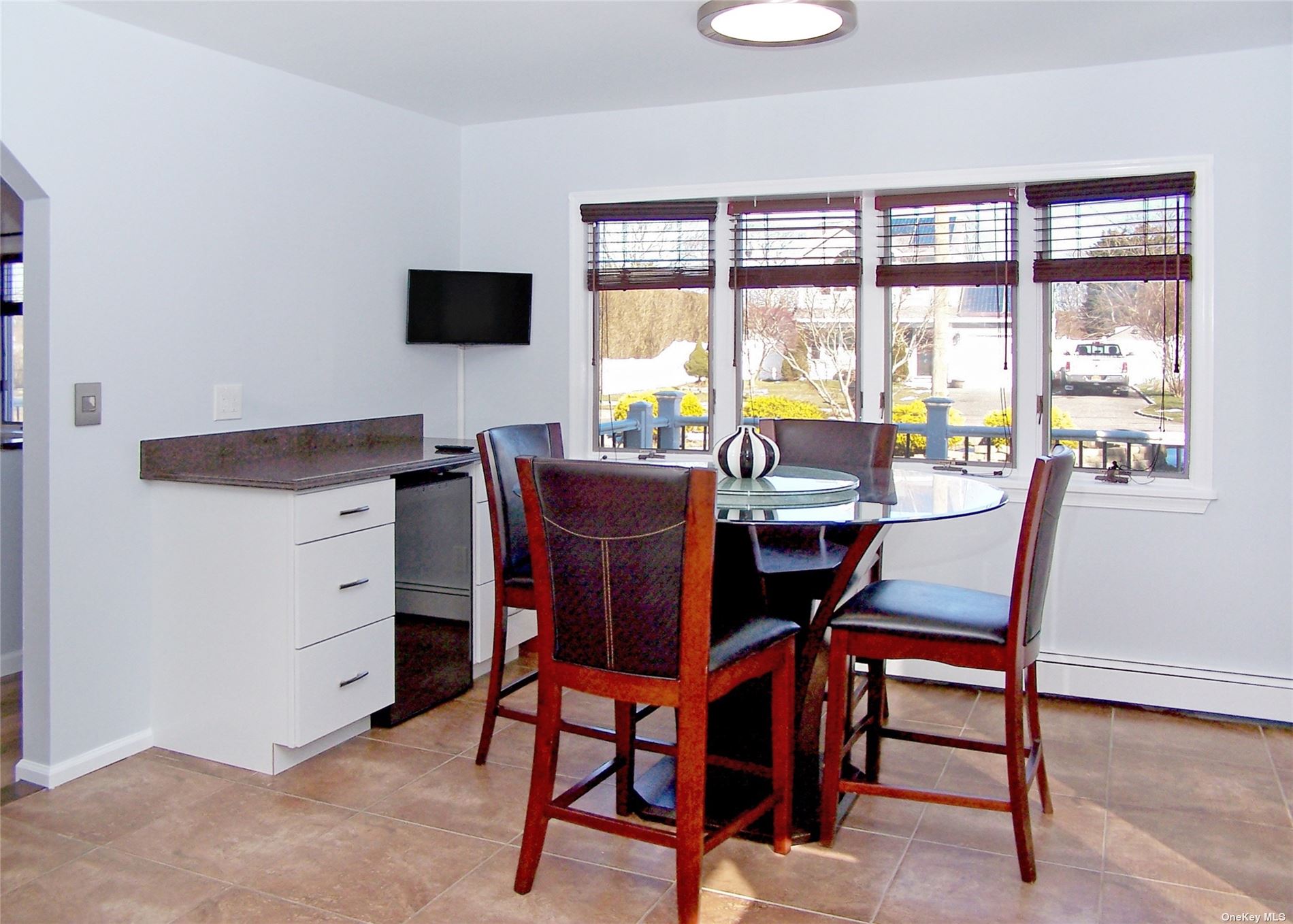 ;
;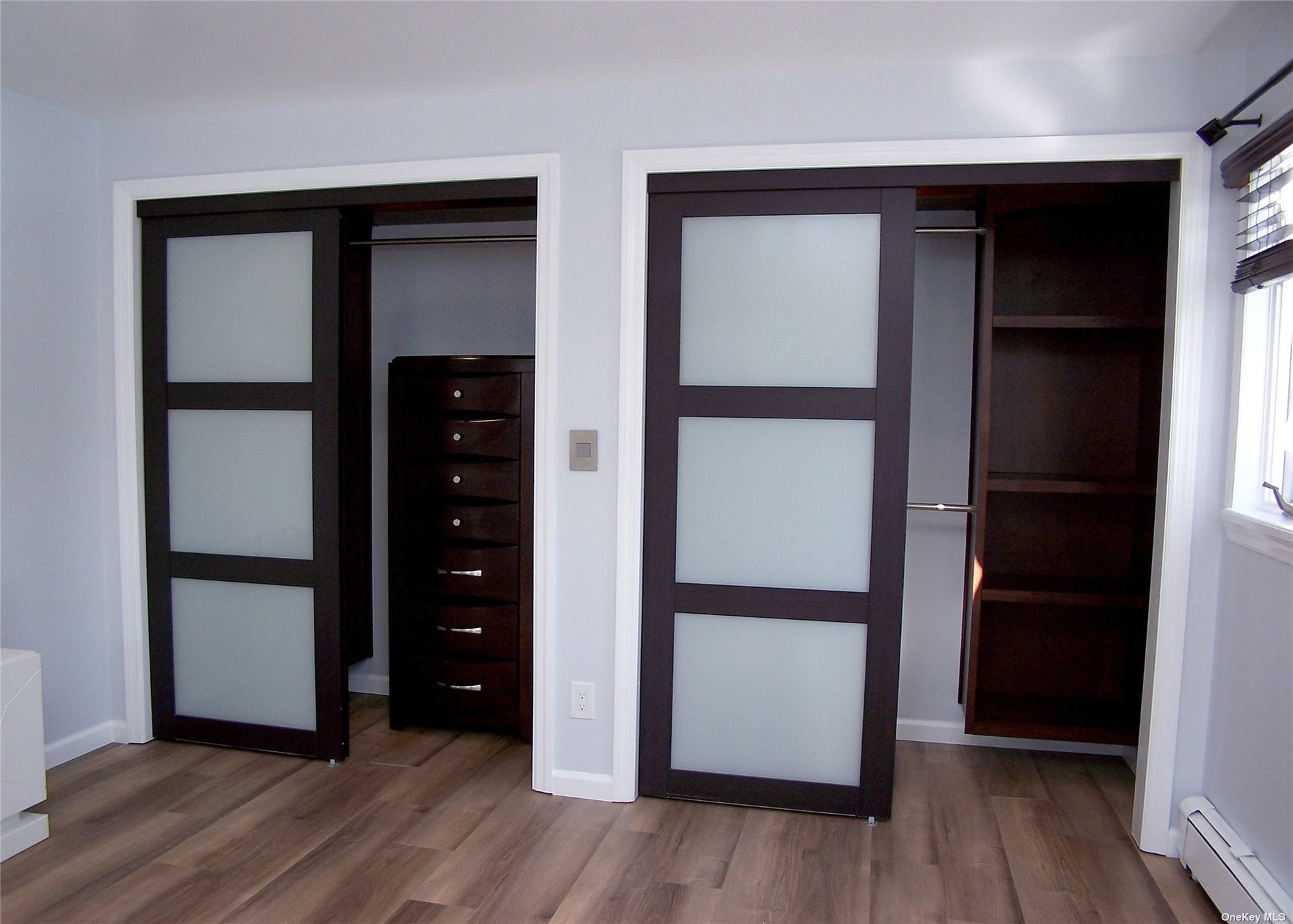 ;
;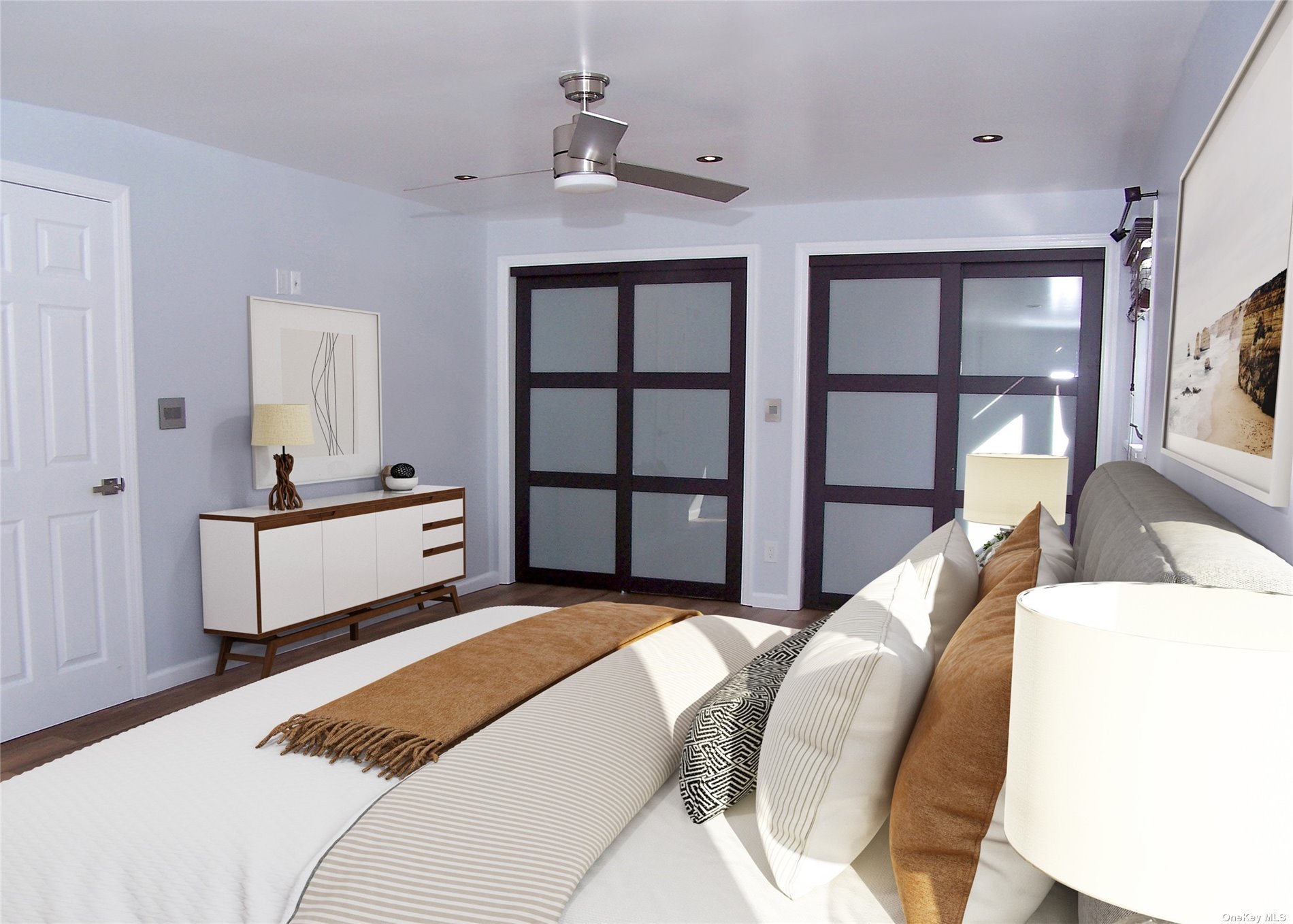 ;
;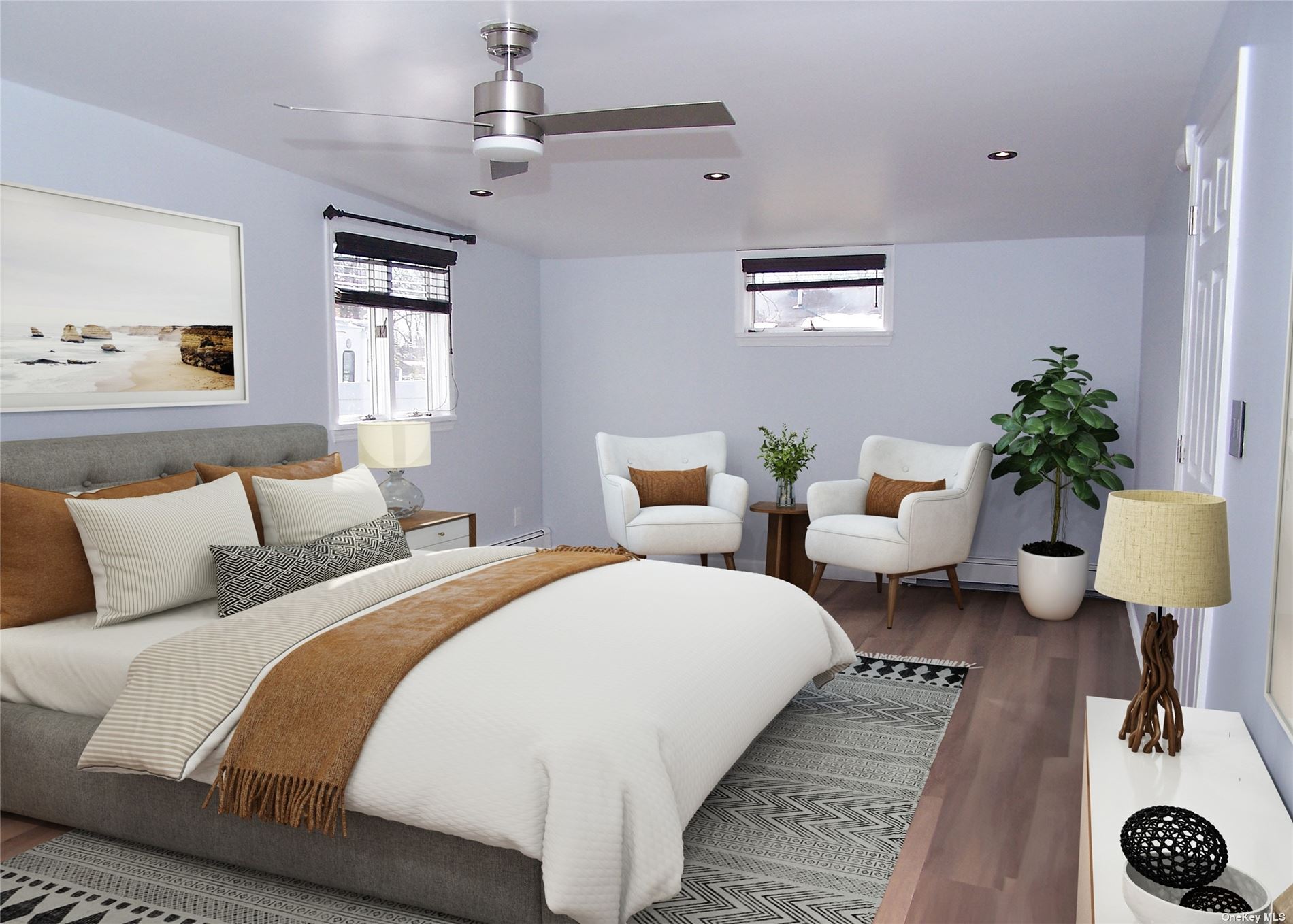 ;
;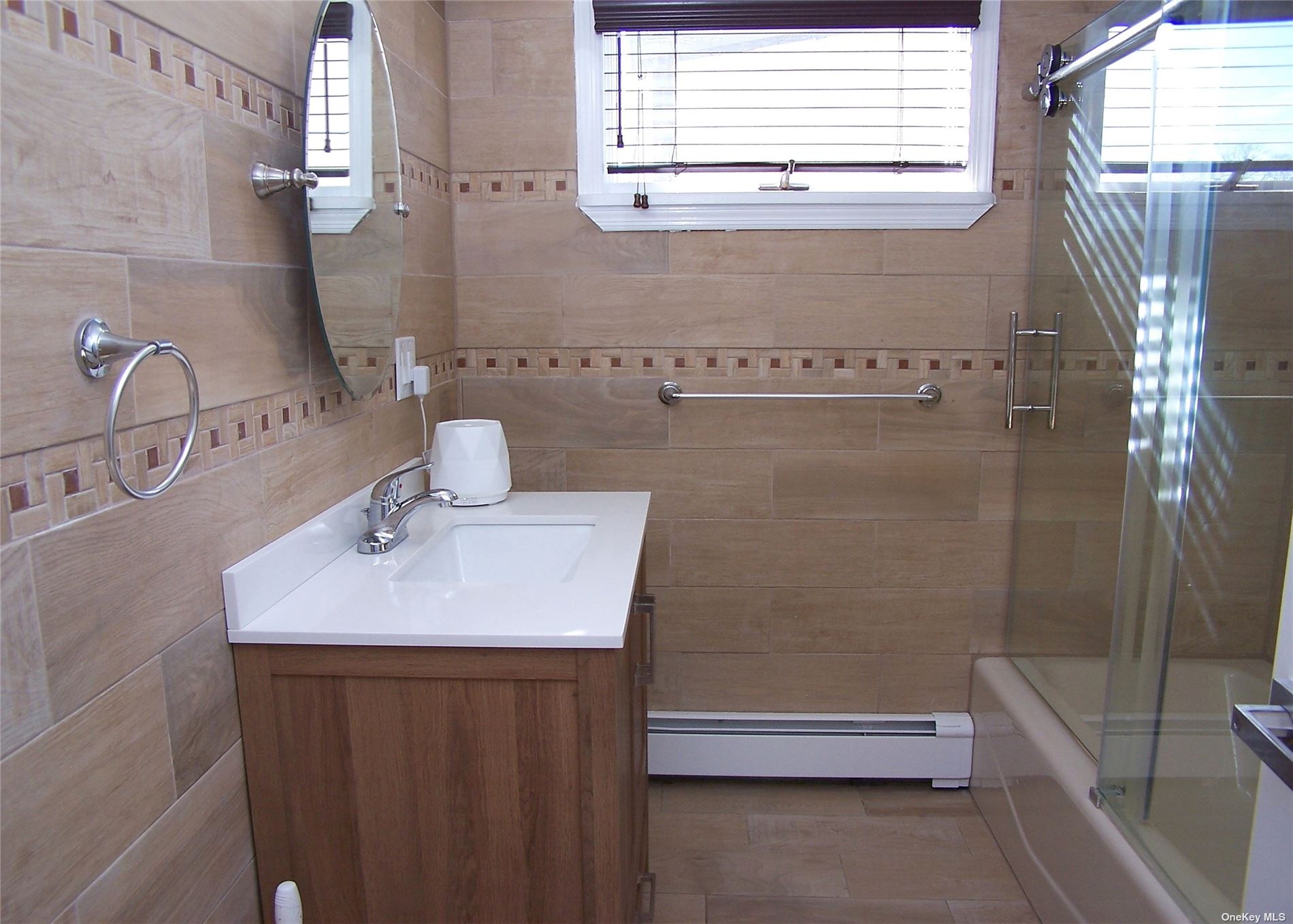 ;
;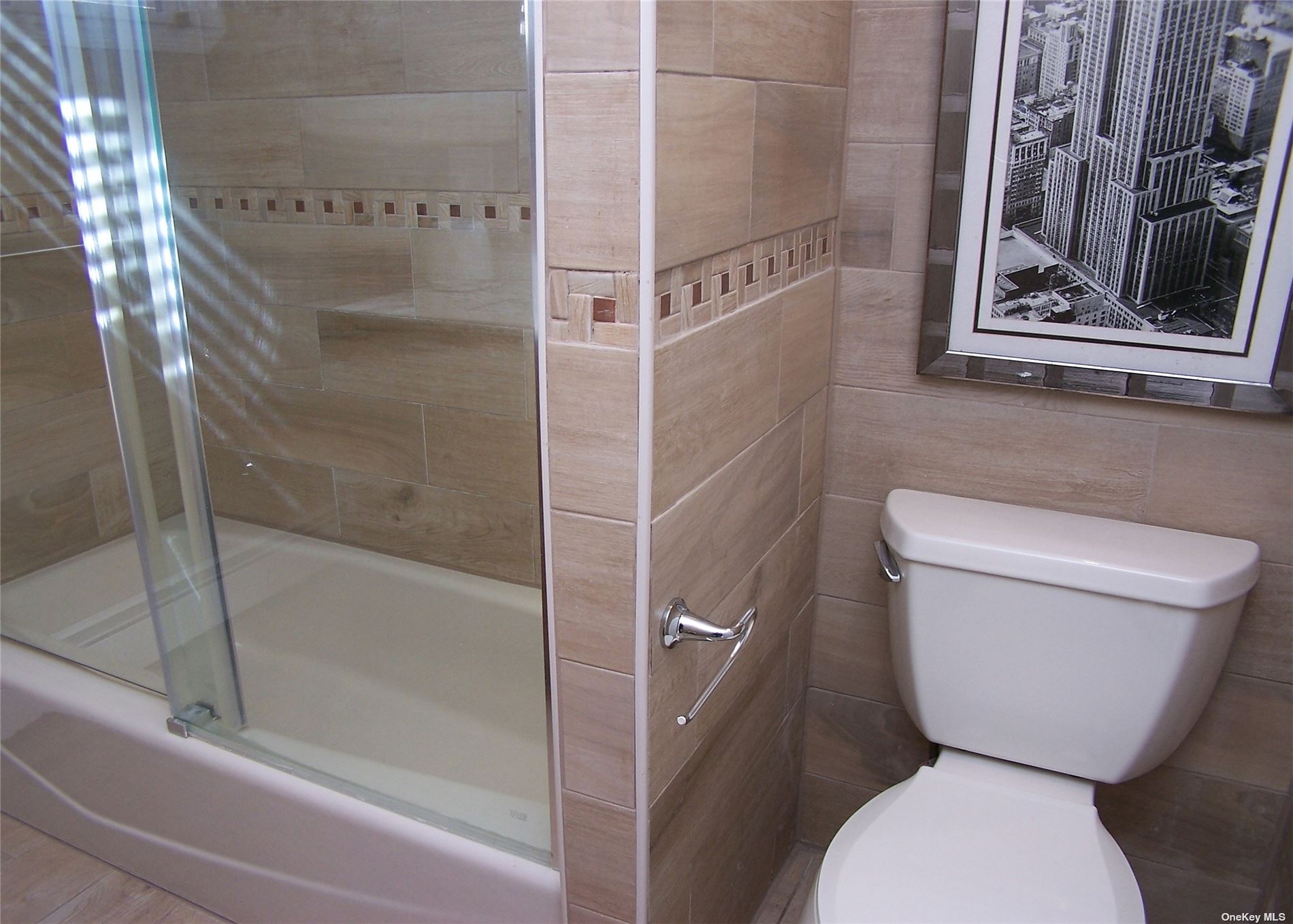 ;
;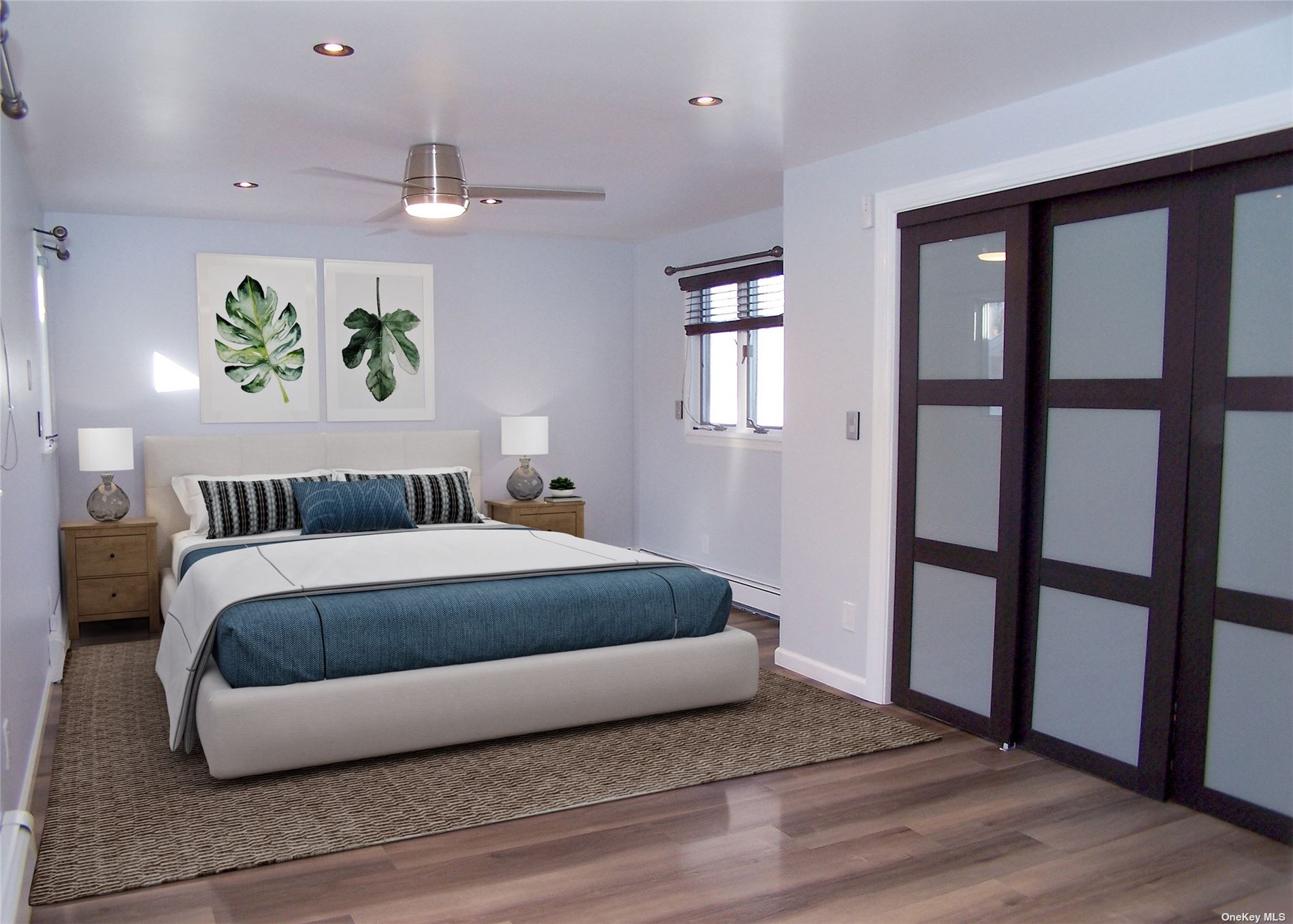 ;
;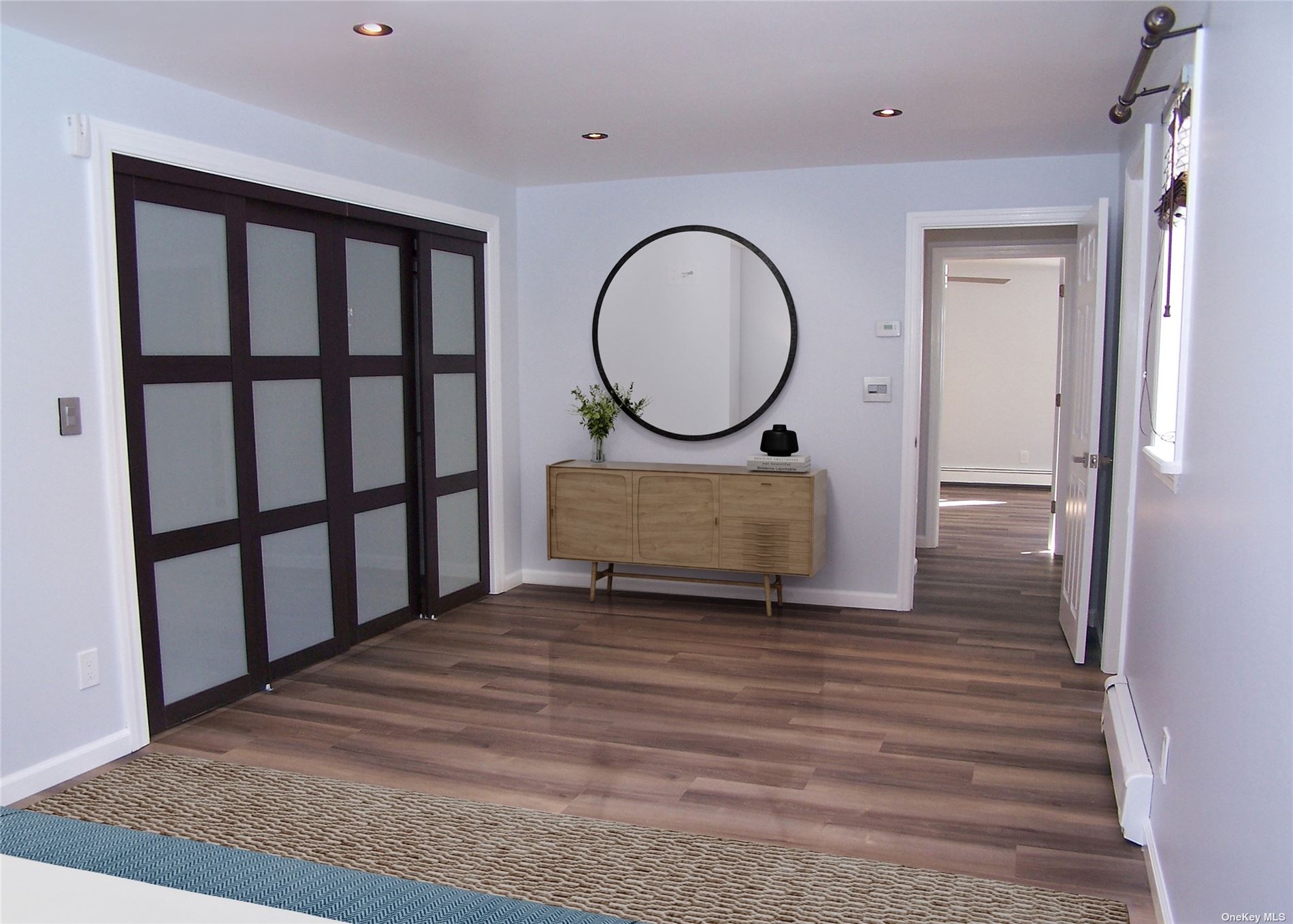 ;
;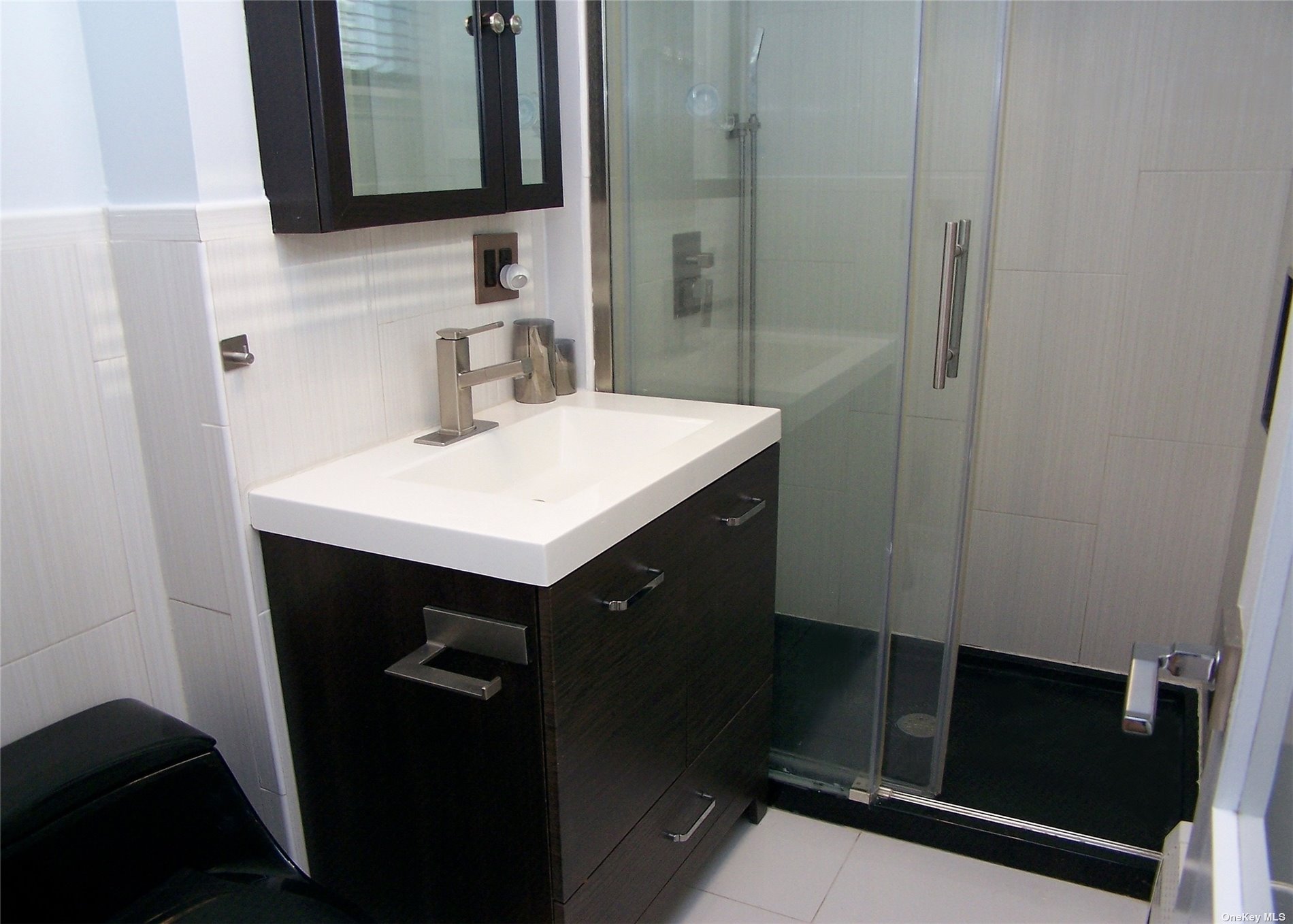 ;
;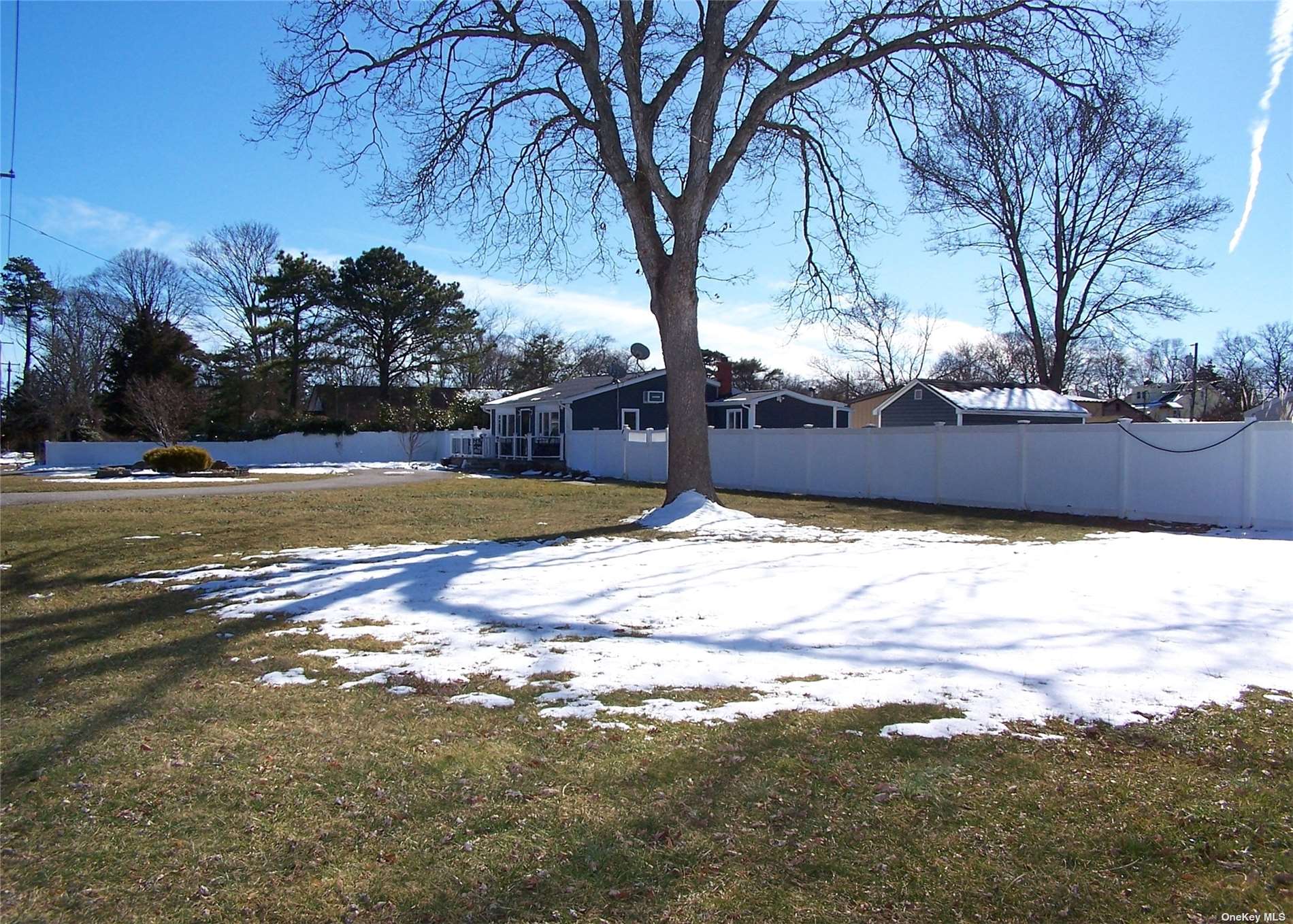 ;
;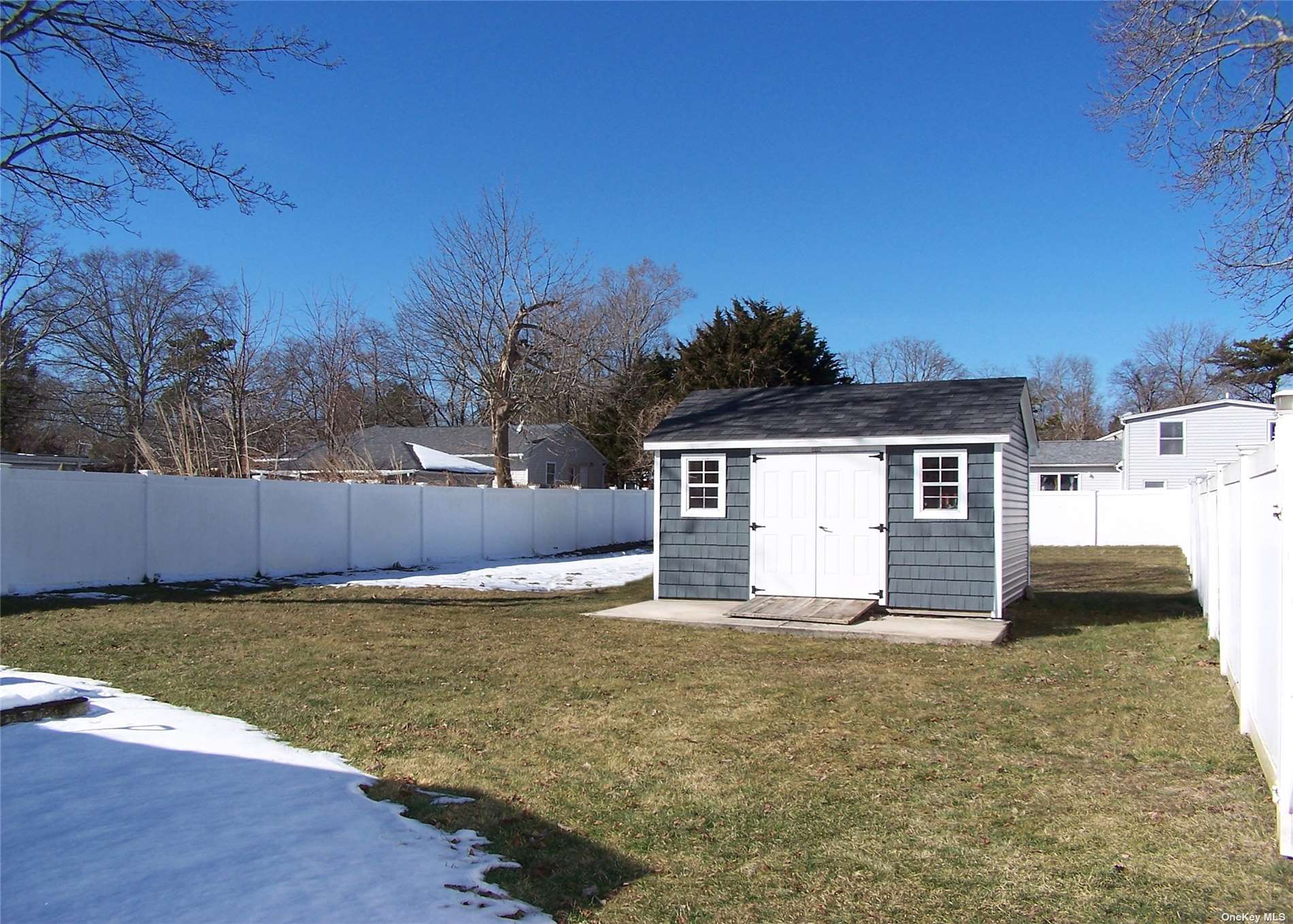 ;
;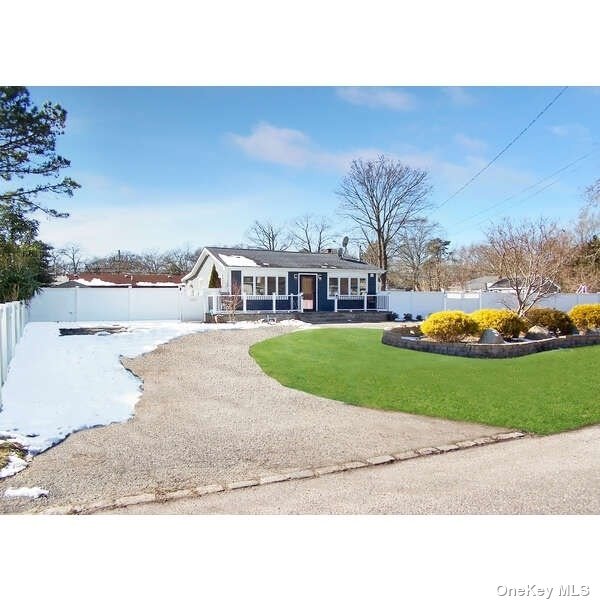 ;
;